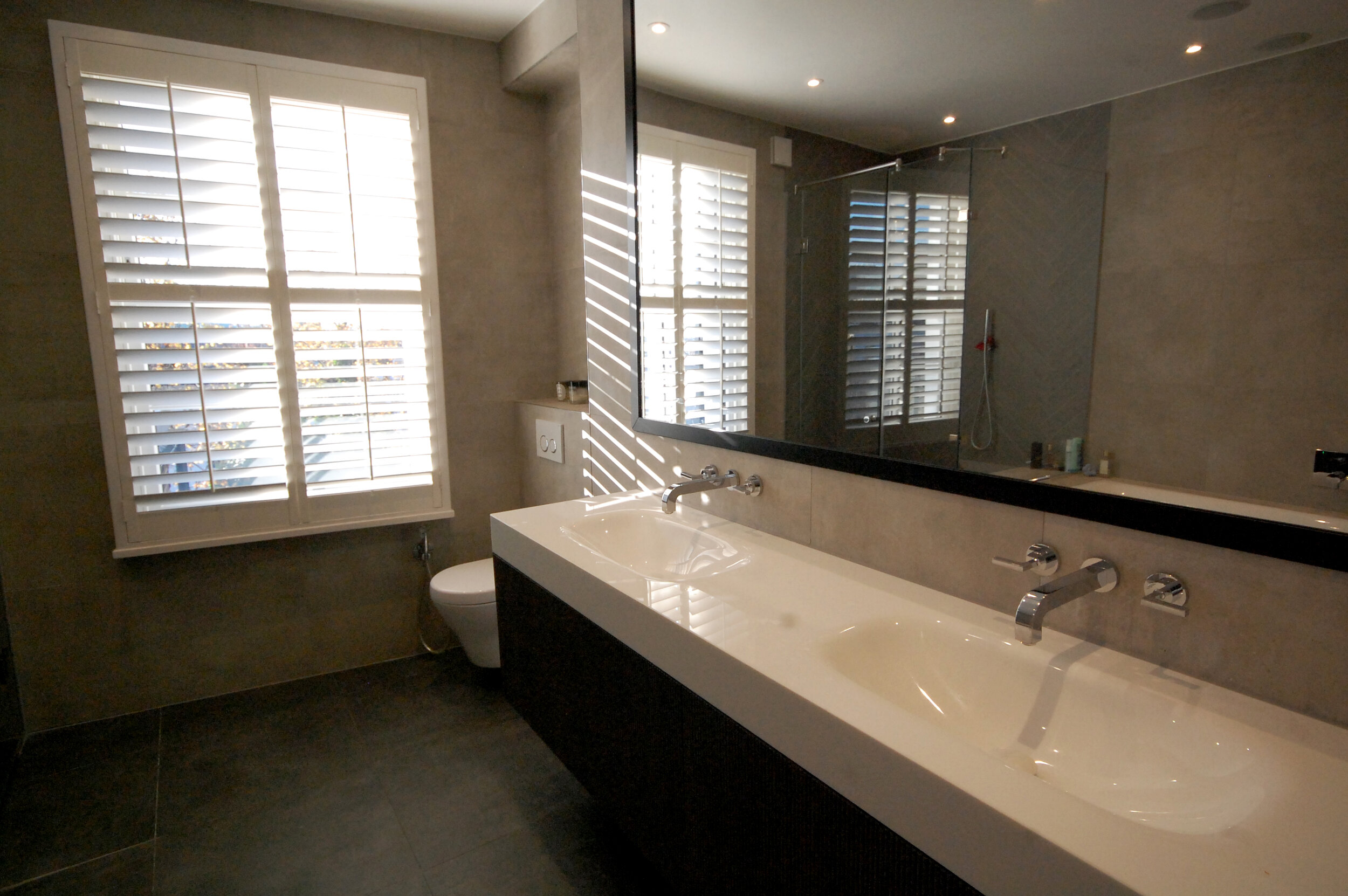


























Planning permission granted for a side return extension at lower ground floor level with bifolding crittal style doors to the open plan kitchen with increased ceiling height.

The 3rd floor was originally one large impractical bedroom. We designed two children’s bedrooms and a shower room flooded with light from new windows and roof lights.